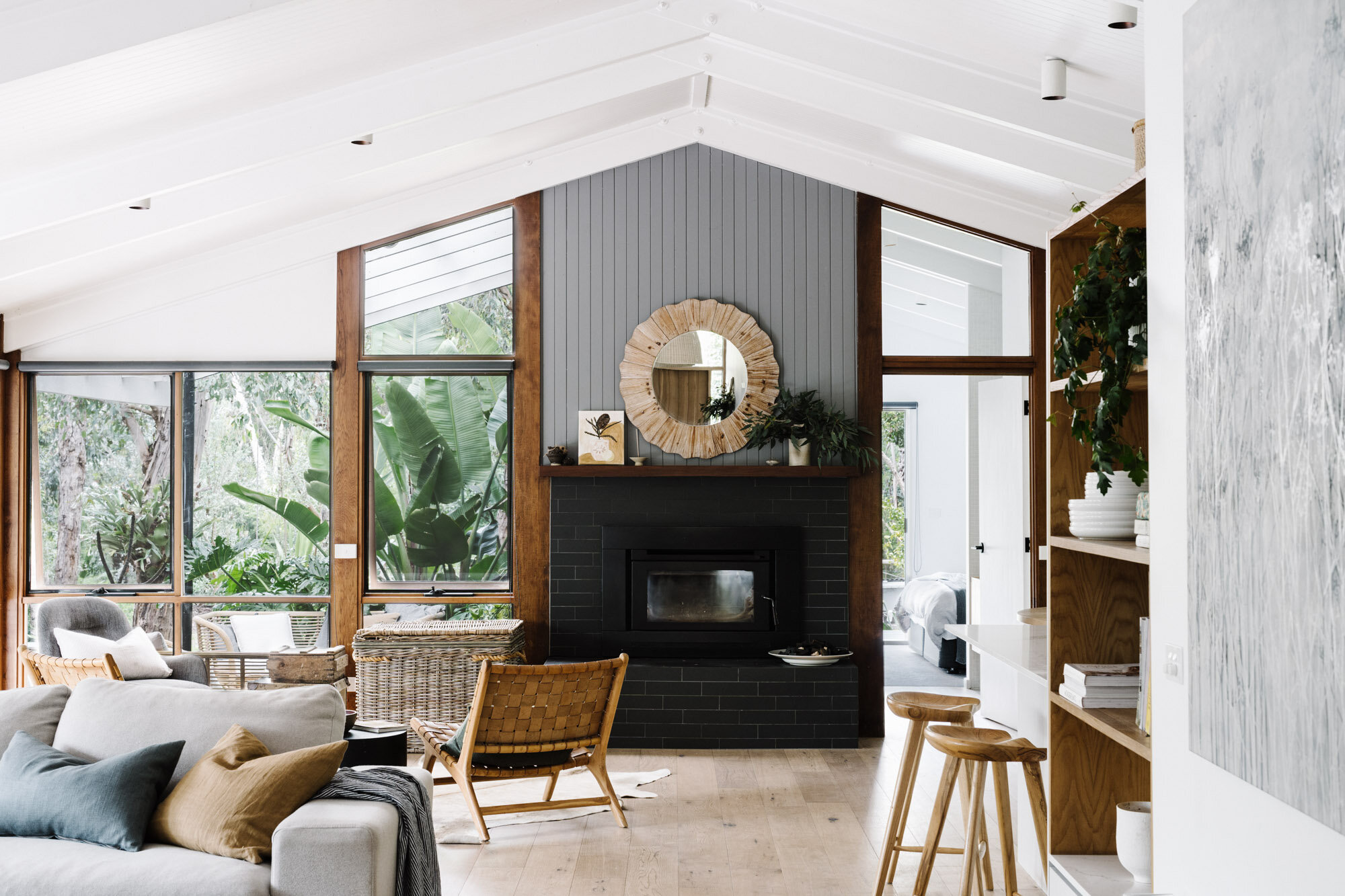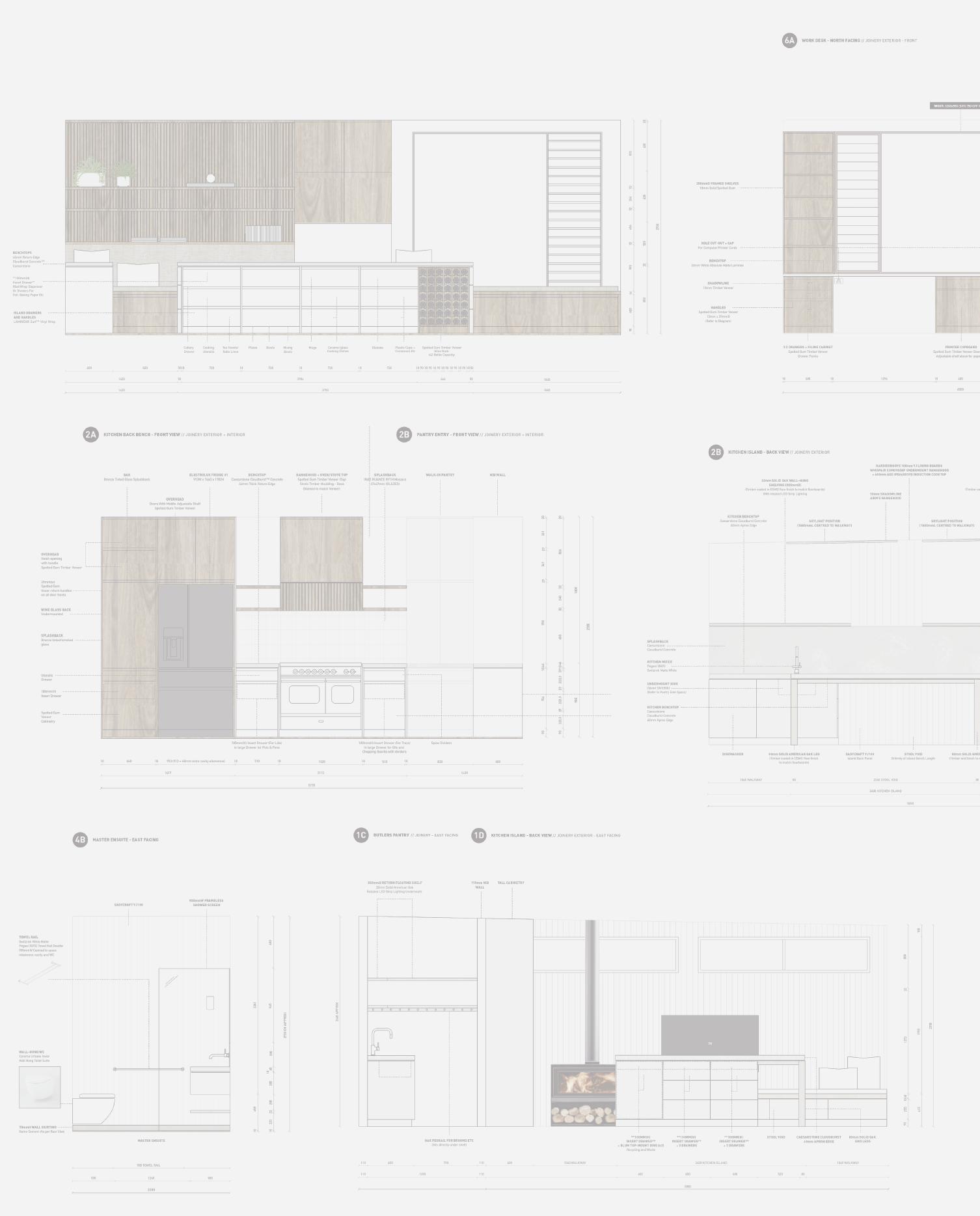01 I INITIAL 2hr CONSULTATIONS
All of our design services start with an Initial Consultation.
Hatch Design Studio currently offer 3 kinds of consults;
Design & Construction
Design Only
Concrete Assistance/Advice
All Initial Consultations enable us to meet each other and get to know you and your vision for the home. Regardless of whether this is a launch-pad into our extended services or to be treated as a once-off, stand-alone session, you’ll walk away equipped with lots of ideas, advice and expertise. Booking an Initial 2hr Consultation is also perfect for those who are looking for expert ideas and direction to run a DIY project you feel confident in managing yourself. Her, you may decide that you would like to proceed with one of our extended Interior Services, in which case we can put together a no-obligation fee proposal for the cost of this service, tailored to your specific needs.
Here‘s what to expect and how to be prepared from an Initial Consultation;
We’ll discuss the viability of proposed structural changes (Design & Construction Consults only)
We’ll discuss the best way forward for any concrete-related matters (Concrete Advice Consults only)
We’ll discuss how you want your home or space to function, look and feel
We’ll discuss you/and your family’s lifestyle and things that are of importance to you
We’ll discuss an overall big-picture design or decorative/styling concept
Talk about your budget and what can realistically be achieved within that budget
Discuss and edit existing pieces that can be retained (if applicable)
Establish a wish list
Work through as many questions that you may have
Provide general design and construction direction, recommendations and advice
Provision of a no-obligation design proposal if required
02 I interior styling
This service begins with a 2hr Design Consultation, where we will have the opportunity to discuss everything listed adjacent and be able to provide a fee proposal based on your individual needs.
This service is perfect for owners of holiday homes or permanent residences which only need aesthetic updates to improve the existing layout, structure and liveability. Hatch Design Studio has a proven track record of elevating the worth and book-ability of a home through beautiful, considered and unique styling. We will translate the ideas and items we discussed in the Initial Design Consultation into a well-planned schedule that seeks to maximise your budget and dramatically improve the look and feel of your home.
Here‘s what to expect;
A cohesive design concept will be planned based on the requirements and budget ascertained in the Initial Design Consultation
Procurement of all orders/purchases, co-ordination and organisation of delivery for all pieces
Sourcing of smaller accessories and styling pieces (vintage and new)
Emailing, calls, office-based work, shopping trips and research, as required to meet above goals
Return to your home once all furniture has been delivered to do a final styling session with the purchased accessories
Management of trade/industry quotes, where/if required (building, steel fabrication, carpentry, plumbing, electrical, painting, plastering, cabinetry, air-conditioning, landscaping, wallpaper etc).
For select properties, we also offer a boutique property management service for short term holiday homes
03 I interior & EXTERIOR specification
For clients who have finalised working drawings and a clear design direction - we also offer a simplified version of our Interior and Exterior Design Service. This involves us sourcing and selecting hard finishes from our extensive sample library and/or industry contacts in order to establish a refined interior that works seamlessly with the exterior of the home. This is then presented as a physical presentation box and mood board. Upon approval, final finishes are documented into a ‘Fixtures, Fittings and Finishes’ schedule for you to refer to and to present to the builder/trades working on your project. Note that this plan does not include detailed drawings and is tailored to items and areas the client specifically needs assistance with.
Here’s what to expect;
Specification of hard finishes based on clients specific requirements ie; flooring, carpet, tiles, vanities, basins, sinks, tapware, feature lighting, interior/exterior paint colours, internal/external wall finishes, joinery/cabinetry finishes/colours/profiles, handles, hardware, benchtops, appliances etc
Organisation and collation of physical samples (where possible) into a presentation box for review and approval
Prepare and supply client with final specifications compiled into a ‘Fixtures, Fittings & Finishes Schedule’
Client meetings to achieve the above purposes
Recommendations for trade/industry contacts, where/if required (building, steel fabrication, carpentry, plumbing, electrical, painting, plastering, cabinetry, air-conditioning, landscaping etc).
Site meetings with builder and trades (if required)
04 I FULL SCOPE interior + exterior design
For clients who are looking for a more detailed and precise approach to the design of their project. This option is perfect for those who live busy modern-day lives, and are looking for a completely custom, confident design scheme tailored to their needs. Having well-planned joinery and detailed elevations not only results in a high-end, polished look, it also enables a seamless transition beginning from the quoting stage right through to the construction process. It also reduces the need for countless conversations over the course of the project by making large and small decisions - well before the project commences.
Here’s what to expect;
Specification of hard finishes based on clients specific requirements ie; exterior finishes, flooring, carpet, tiles, vanities, basins, sinks, tapware, feature lighting, interior/exterior paint colours, internal/external wall finishes, cabinetry finishes/colours/profiles, handles, hardware, benchtops, appliances etc
Organisation and collation of physical samples (where possible) into a presentation box for review and approval
Detailed documentation of interior design concept including refined kitchen + bathroom layouts, scaled, specified elevations/joinery drawings
Detailed lighting and electrical plan
Prepare and supply client with final specifications compiled into a ‘Fixtures, Fittings & Finishes Schedule’
Client meetings to achieve the above purposes
Recommendations for trade/industry contacts, where/if required (building, steel fabrication, carpentry, plumbing, electrical, painting, plastering, cabinetry, air-conditioning, landscaping etc).
Site meetings with builder and trades
INTERESTED IN USING ONE OF THE ABOVE SERVICES?
Contact us by filling out the below form and we will respond shortly;




